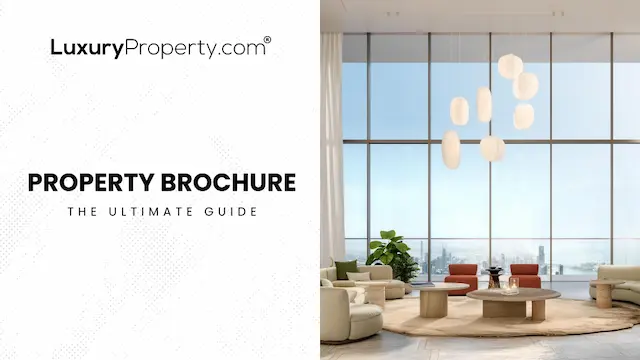Spacious 5-Bedroom Type 5 Villa in Sidra, Dubai Hills Estate for Rent
Share
Price on Application
Villa
5 Beds
5 Baths
BUA: 4,283 sqft
Refno: LP03553
Presented by LuxuryProperty.com – We are pleased to offer this fantastic five-bedroom Type 5 villa in the highly sought-after Sidra community at Dubai Hills Estate. Located in Phase 1, this spacious villa offers two main entrances—one from the main door and another via the garage. Upon entry, you are welcomed into a large open-plan layout on the ground floor, enhanced by expansive sliding patio doors that bathe the space in natural light. The modern open kitchen features ample space for a double fridge, gas stove, and dishwasher, with additional storage and laundry provisions behind it, including the en-suite maid's room.
On the opposite side, a fully en-suite guest bedroom is complemented by a large storage area perfect for seasonal items. A conveniently located powder room serves visitors. Upstairs, a separate family lounge distinguishes this layout from other five-bedroom configurations, with spacious bedrooms, built-in wardrobes, and high ceilings throughout. The master suite features a dressing room and a terrace overlooking the back garden and Sidra's central park.
The villa boasts a massive plot of 6,328 sq. ft., providing a large garden that opens onto a green corridor. Within a short walk, residents can access the community pool. Set amidst tree-lined avenues, Sidra offers a peaceful retreat from Dubai's bustling city life, yet its prime location between Sheikh Mohammed Bin Zayed Road and Al Khail Road puts Downtown Dubai and major landmarks within easy reach. Future access to the Etihad Rail and Dubai Metro lines further enhances connectivity.
Sidra is perfect for family living, offering lush green pathways, jogging and cycling tracks, and a wide array of lifestyle and leisure amenities. This villa is a must-see for those seeking tranquility and convenience. Contact us today to schedule a viewing.
PDF brochure
All the details you need about your favorite property, neatly packed into one handy file.

Ask a question
Contact
Need immediate assistance?
